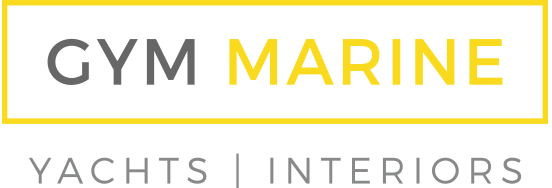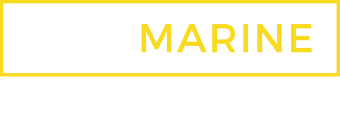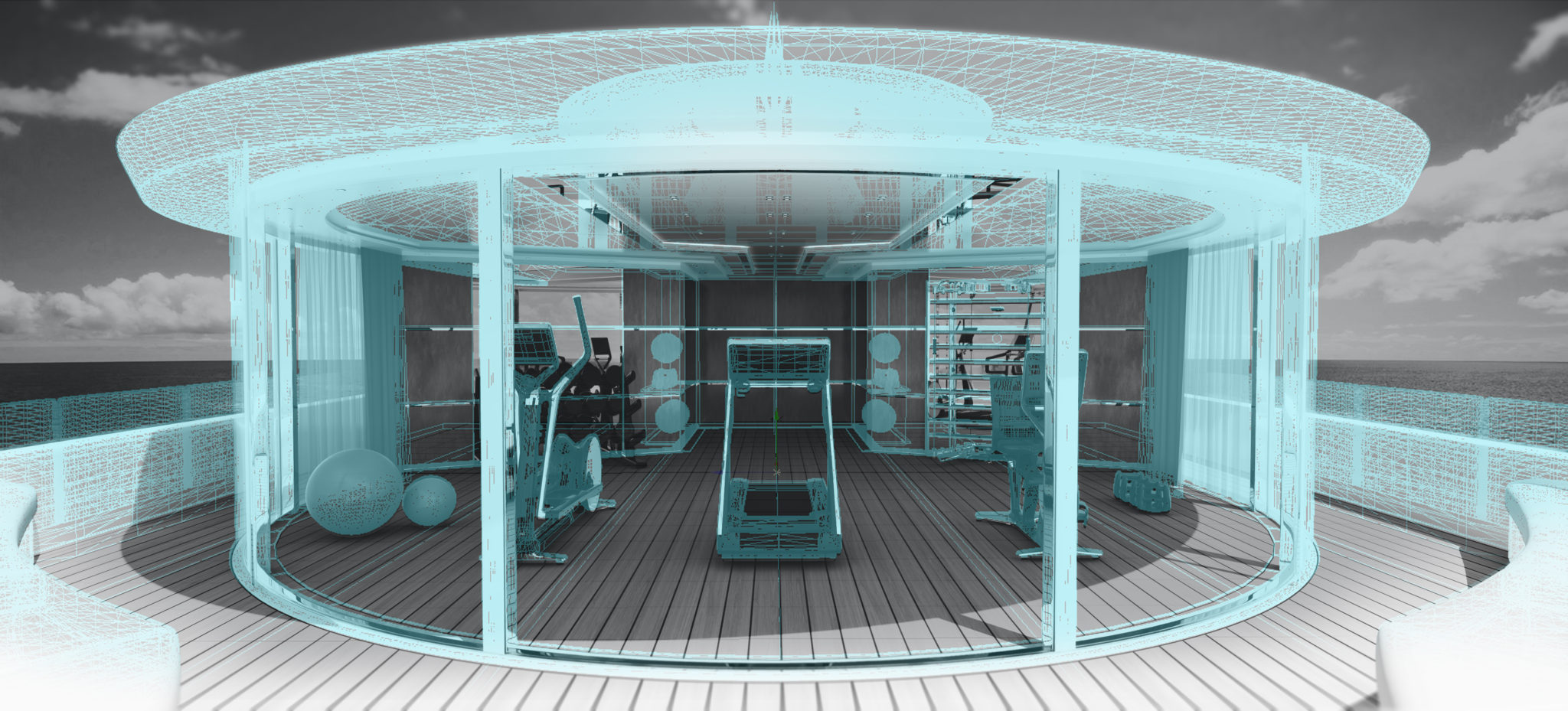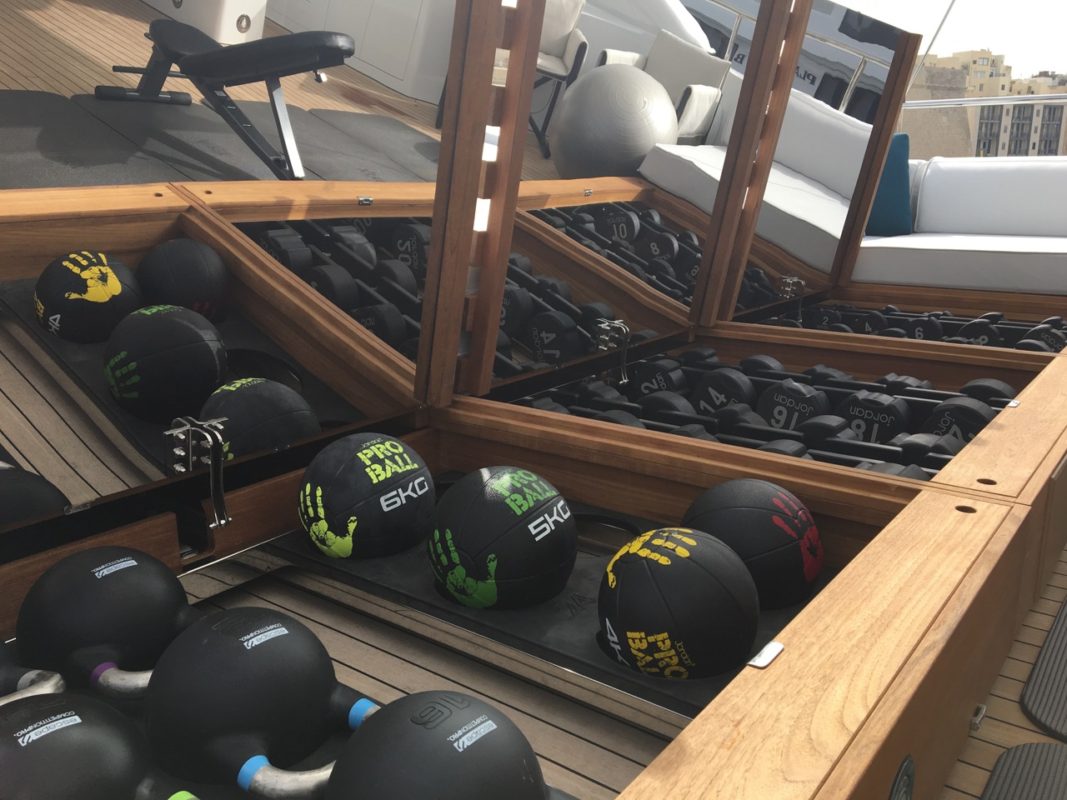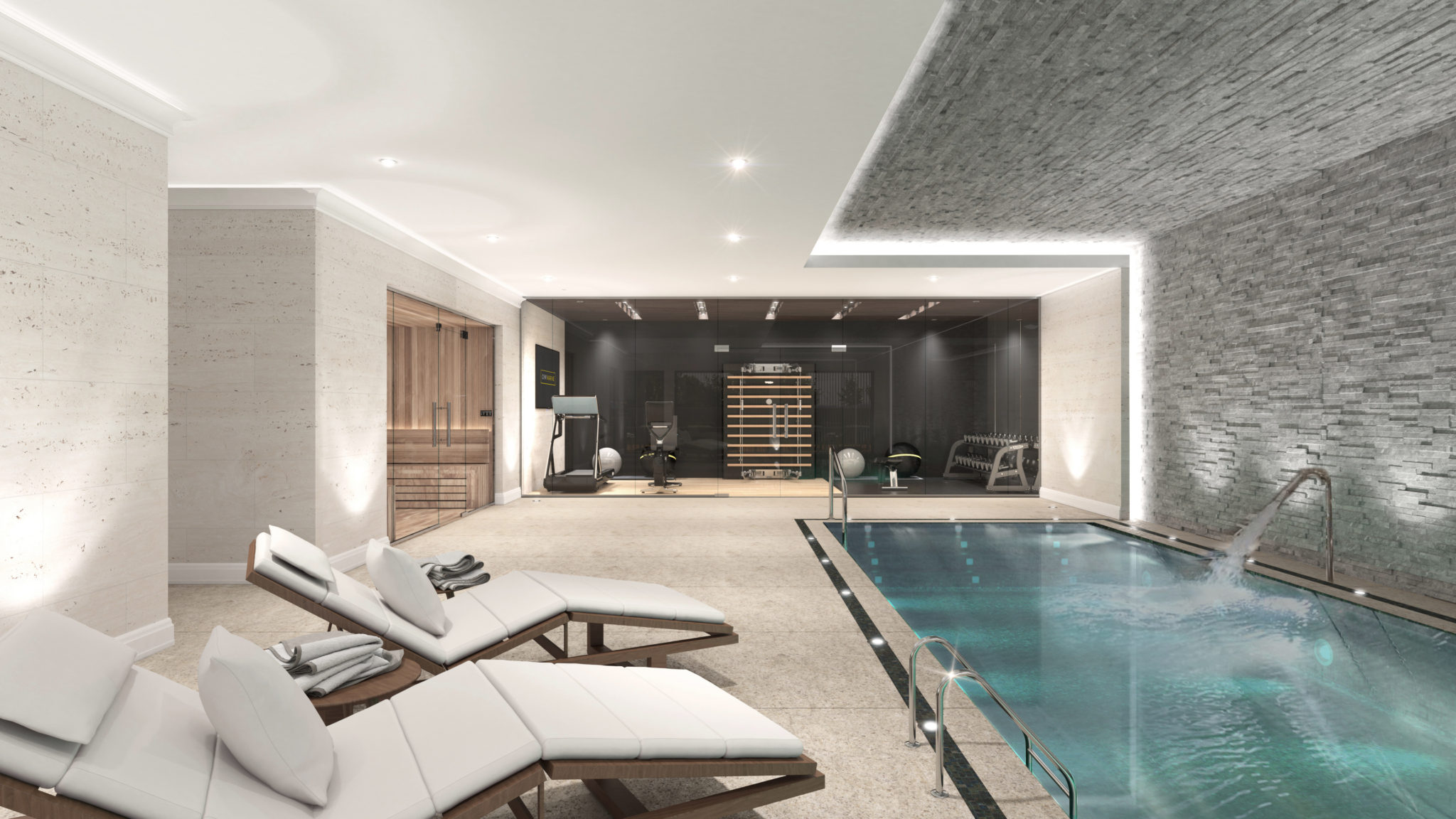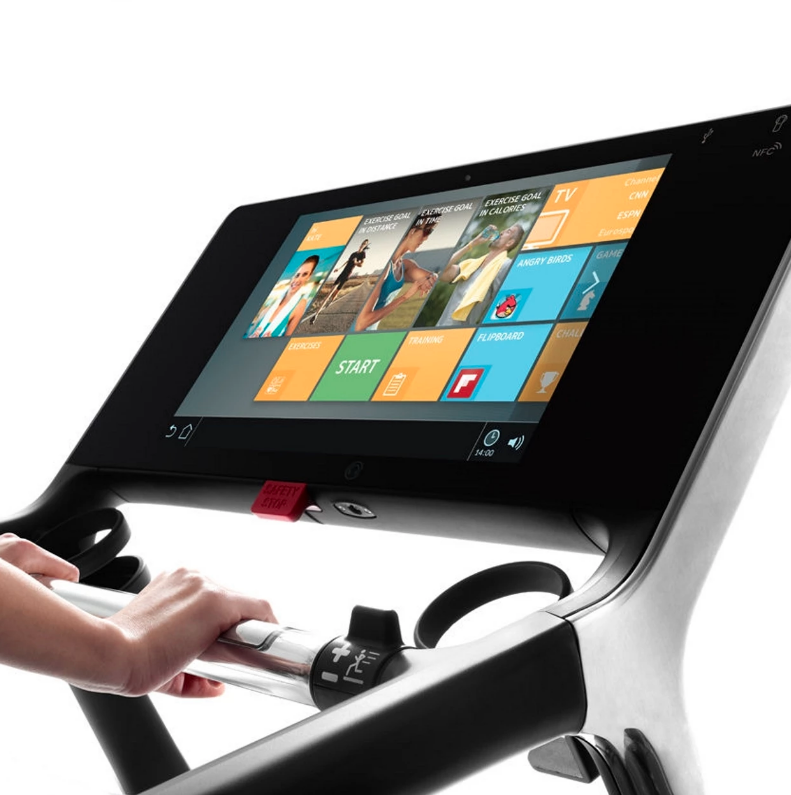DETAILED GYM & SPA DESIGN
Working closely with client representatives, interior designers & project managers, our in-house wellness design team will help realise your design intent within the allocated budget and timeline.
Consideration is given to lighting design, A/V, flooring, HVAC and ergonomics; and we aim to provide experience-based recommendations to the project team during conception to ensure that the space is fit for use. Our design team will produce 2D layouts in AutoCAD and instruct the project team on any changes required to facilitate specialist equipment requested by the end user. At this point any custom equipment required will be designed, and drawings will submitted for sign off before fabrication.
*3D renderings can also available on special request.
